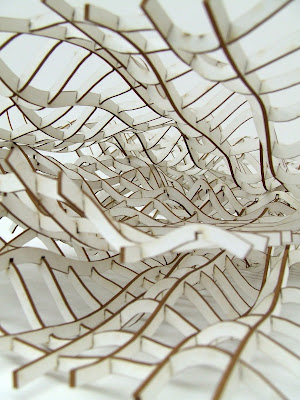arc532
design studio VIII, school of architecture and design, LAU, Byblos
Monday, 13 June 2011
Friday, 3 June 2011
Sunday, 8 May 2011
dues and dates for the final jury
Dear students, according to Dr. Daccache, our Jury has to be at the Mai the 31st. We will have 2 sessions: a) 10:00h-13:00h and b) 14:00h-17:00h. Therefor I want to remind you the dues for the final presentation:
All groups:
- boards which likes the proposal with your prototype and your analysis
- diagrams which show your design process, circulation and program diagrams
- site plan in 1/500.
- ground floor plan in 1/500
- typical floor plan in 1/500
- all site front elevations in 1/500
- conceptual section through the whole site in 1/200
- 3d images and collages (renderings)
- inlay-model in 1/500
for groups of 2-3 students
- boards which likes the proposal with your prototype and your analysis
- diagrams which show your design process, circulation and program diagrams
- site plan in 1/500.
- ground floor plan in 1/500
- typical floor plan in 1/500
- all site front elevations in 1/500
- 2 conceptual sections through the whole site in 1/200
- 3d images and collages (renderings)
- inlay-model in 1/500
- typical floor plan sections and facades for one of the buildings in 1/200
- section model of this building in 1/200
for the layout:
please use standing format,0,9x1,6m. Avoid graffical decorations of the boards. Focus on the material on the board, any background is not allowed. Also please use only white color background. Dont use gigantic letters, don´t forget your names and the title on the boards.
All groups:
- boards which likes the proposal with your prototype and your analysis
- diagrams which show your design process, circulation and program diagrams
- site plan in 1/500.
- ground floor plan in 1/500
- typical floor plan in 1/500
- all site front elevations in 1/500
- conceptual section through the whole site in 1/200
- 3d images and collages (renderings)
- inlay-model in 1/500
for groups of 2-3 students
- boards which likes the proposal with your prototype and your analysis
- diagrams which show your design process, circulation and program diagrams
- site plan in 1/500.
- ground floor plan in 1/500
- typical floor plan in 1/500
- all site front elevations in 1/500
- 2 conceptual sections through the whole site in 1/200
- 3d images and collages (renderings)
- inlay-model in 1/500
- typical floor plan sections and facades for one of the buildings in 1/200
- section model of this building in 1/200
for the layout:
please use standing format,0,9x1,6m. Avoid graffical decorations of the boards. Focus on the material on the board, any background is not allowed. Also please use only white color background. Dont use gigantic letters, don´t forget your names and the title on the boards.
Tuesday, 19 April 2011
Tuesday, 12 April 2011
jury: architectural translation
We will be happy to welcome Sophia Vizovity (University of Cyprus), Jared Mc Mc Cormick (social anthropologist), George Awde (Lebanese Image Foundation) to our second jury on Tuesday the 19th, room 401, Architecture Building, LAU Byblos campus at 12:00h.
Please prepare DIN A1pages including program proposal and distribution of the program in the site, in plan and section or 3dmodel. Design strategy according to the context, the site analysis and your prototype. Also prepare a sketch model in 1/500.
Please prepare DIN A1pages including program proposal and distribution of the program in the site, in plan and section or 3dmodel. Design strategy according to the context, the site analysis and your prototype. Also prepare a sketch model in 1/500.
Tuesday, 5 April 2011
Monday, 28 March 2011
Subscribe to:
Posts (Atom)





























































